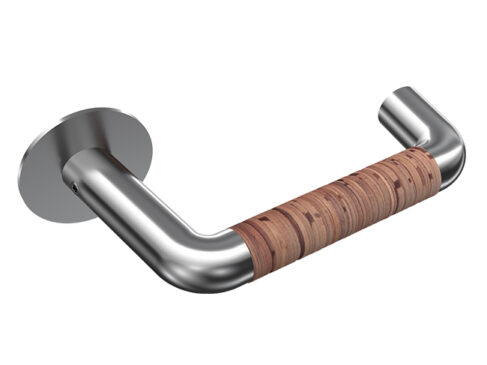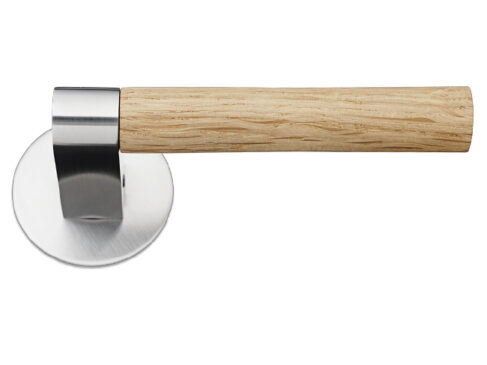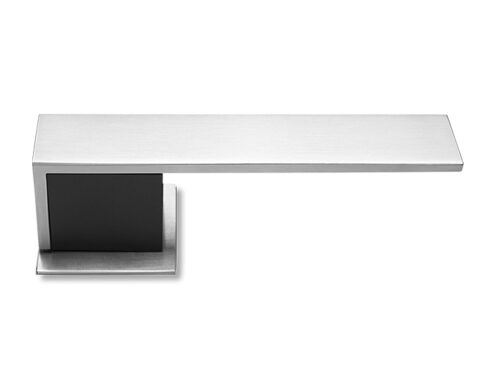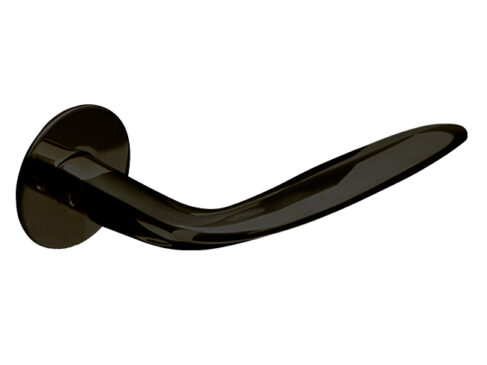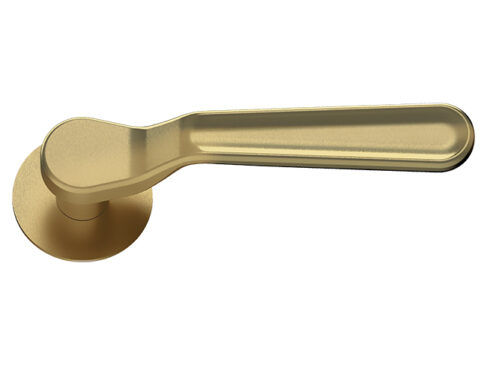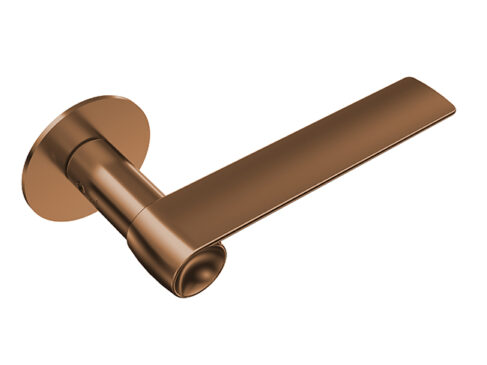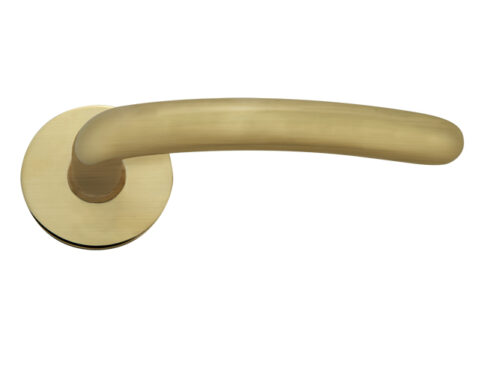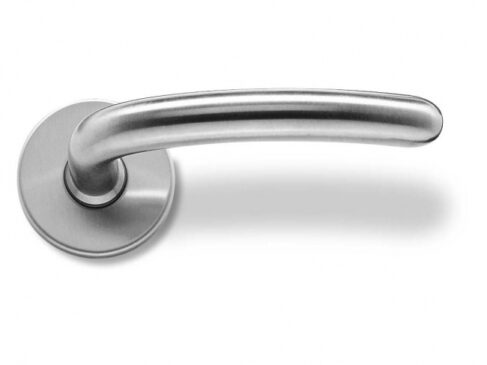
1071 - Exciting NEWS
by AART Designers
The idea behind 1071 was simple: to strip it down to the basics and discover what truly matters for a lever handle. What is essential and what can be left out? The result is a handle that balances form and function in a natural and intuitive way. It’s a handle that not only looks good but also feels right.
Experience 1071 in 4 spectacular colours: Stainless Steel, Black, Copper and Brass.

Randi A/S - Quality products in stainless steel and brass
Door handles, building fittings and sanitary equipment.
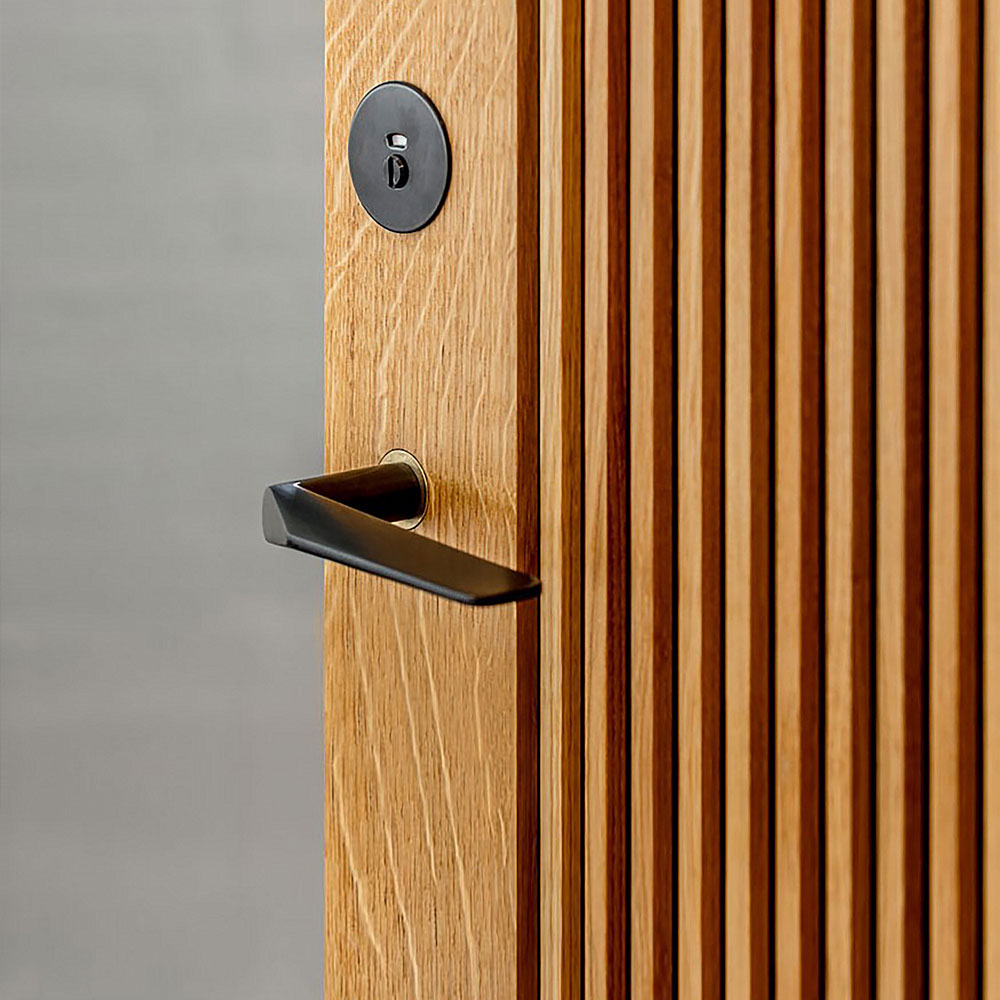
Randi-Line®
The Randi-Line® product range is designed in co-operation with renown Danish architects. The simplified, timeless design is based on the design philosophy that from start to finish the product should express only the things that matter; that form, function and choice of materials should combine to provide the simplest possible solution to accomplish the task.

Randi Catalogue
Explore our main catalog where you will find our complete range of quality products. If you would like to receive a physical version of our catalogue, you are very welcome to contact us.
See our selected projects here
Randi collaborates with a wide range of architects and engineers on everything from private construction, to major public projects.
Selected products
Find product images, specifications and Highrez images here.
Find dealer
Go to the dealer overview and find the dealer closest to you.
Find dealer
Go to the dealer overview and find the dealer closest to you.
Should we contact you?
Fill out the form and we will contact you as fast as possible.











